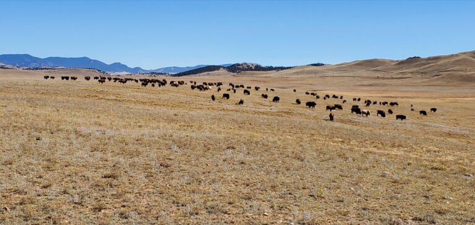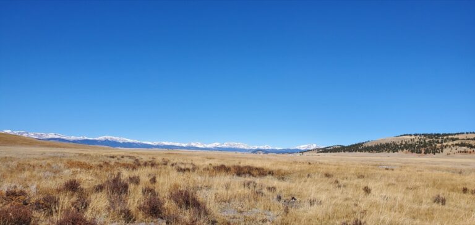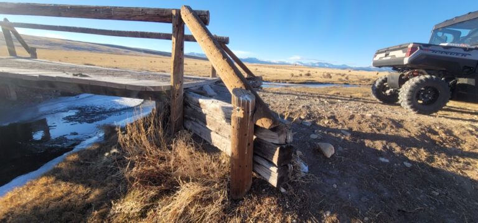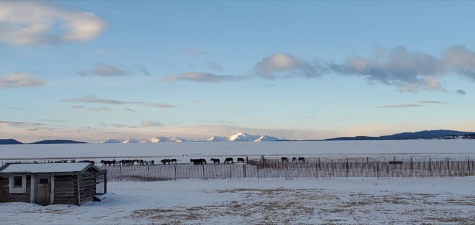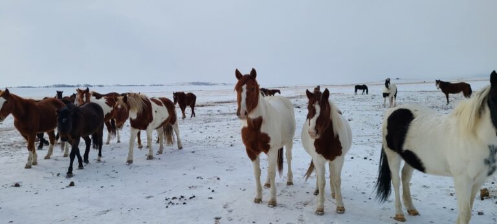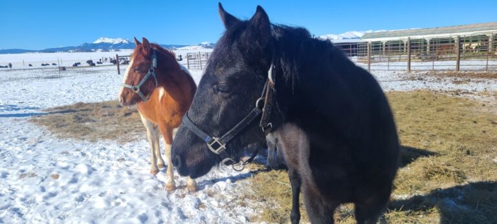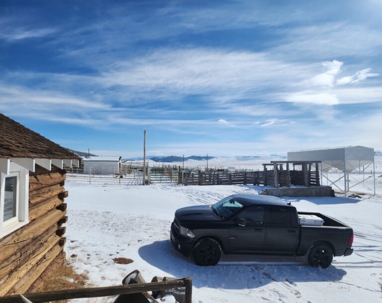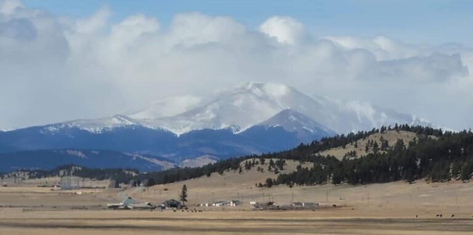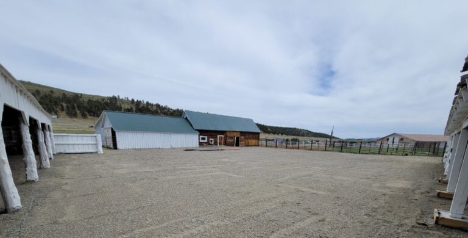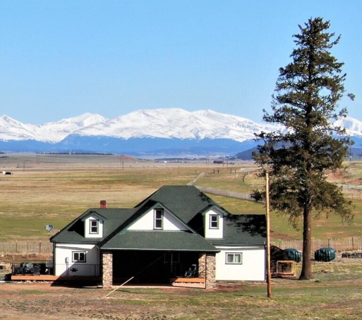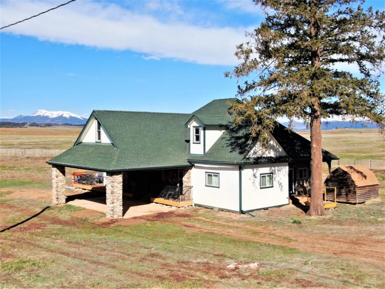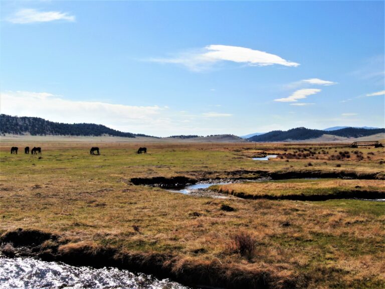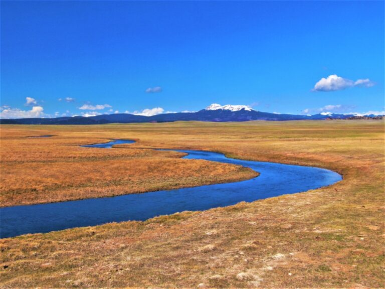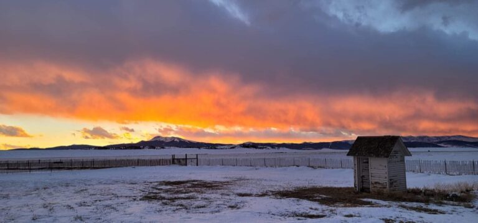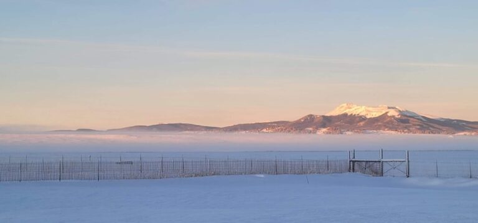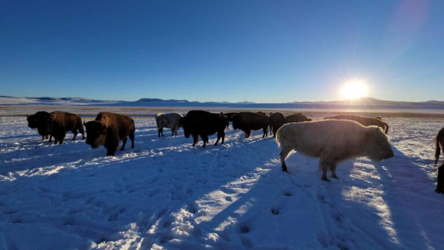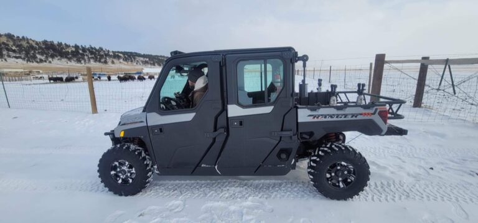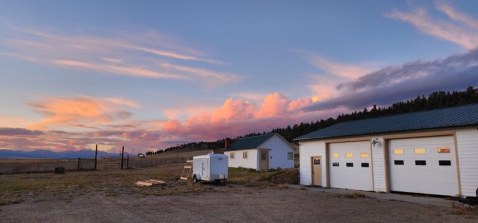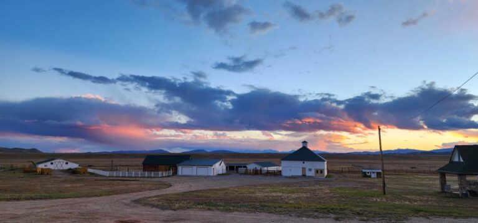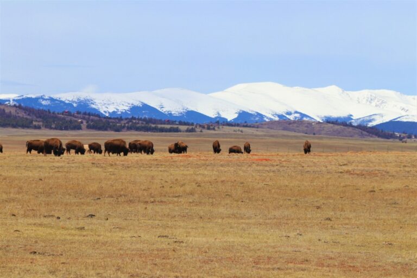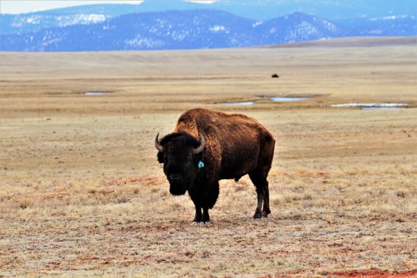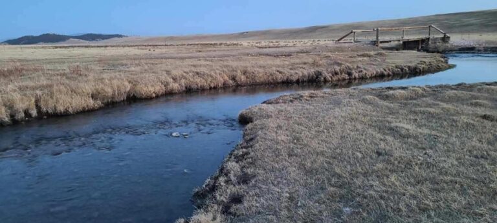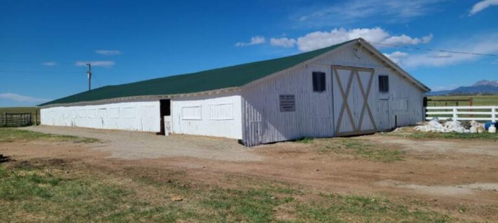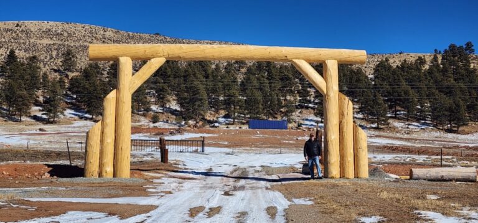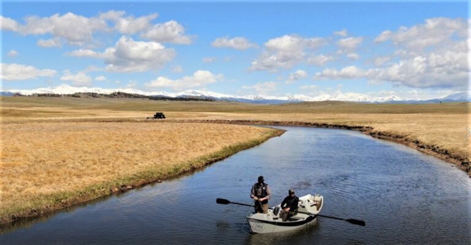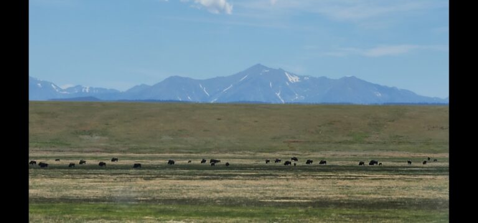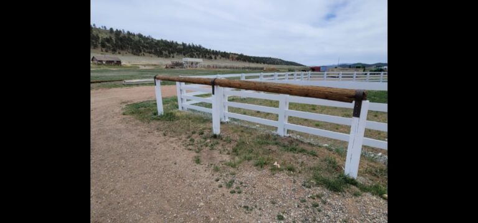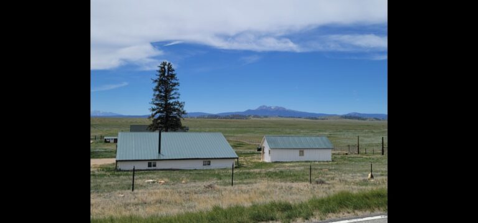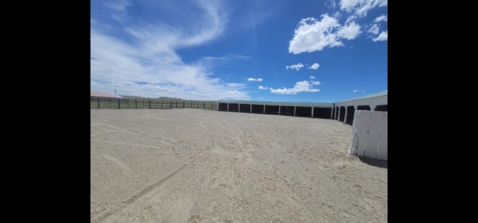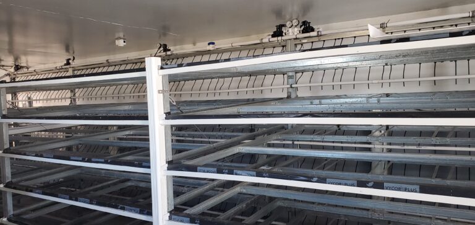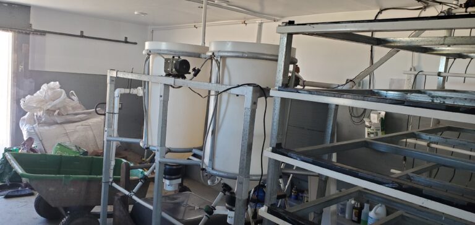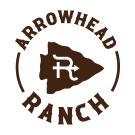stagecoach crossing at arrowhead ranch
Over 2,046 deeded acres – up to 2,507 acres available with State Land Lease
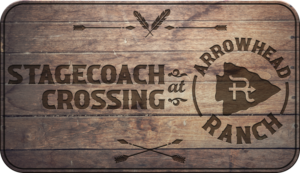
Stagecoach Crossing Ranch (“SCR”) is an iconic, fully equipped working livestock ranch with exceptional year-round paved state highway frontage and many on-site recreational opportunities, including over five miles of live water. Stagecoach Crossing, located at the intersection of Colorado Highway 9 and U.S. Route 24, renown within Colorado’s beautiful South Park basin grassland, is circled by a ring of awe-inspiring vistas of snowcapped mountains. This geographic area has remarkable recreational opportunities within easy-driving proximity, which include legendary skiing resorts and slopes, world-class fly fishing, coveted hunt units, boating, hiking, and recreational vehicle riding.
SCR headquarters has noteworthy buildings for the care and maintenance of livestock and other ranching operations, plus outstanding accommodations for owners, workers, and guests. Historically, Arrowhead Ranch has run about 200 head of buffaloes. Presently, about 17 buffalo and 200 head of cattle graze the ranch land. There is the capacity for additional livestock at Stagecoach Crossing.
The largest property in the Arrowhead Ranch portfolio, Stagecoach Crossing Ranch, totals 2,046.97 deeded acres and 460.34 State Leased Land, for a total of 2,507.31 acres. Additional adjoining ranches within Arrowhead Ranch may be acquired to enlarge and enhance Stagecoach Crossing Ranch.
The ranch has substantial perimeter fencing conducive for buffaloes. If purchased separately, Stagecoach Crossing Ranch’s southern boundary line has fencing along the South Fork of the South Platte River with specific watering openings. It will require additional fencing along a portion of the eastern section of its southern boundary. All perimeter fencing is in place if purchased with the adjoining ranches available at Arrowhead Ranch. As identified on the Survey (see below), a relatively narrow public fishing easement parallels the live waterway and one public access point and parking area.
This ranch has remarkable characteristics — rarely bundled in large acreage ranch land properties. Stagecoach Crossing is value packaged for immediate sale.
JUST THE FACTS
|
|
|
|
|
|
|
|
|
|
|
Main Owner's Two-Story Residence |
|
|
Stagecoach Ranch House |
|
|
|
Log Cabin |
|
|
|
Bunkhouse |
|
|
|
Owner's Garage |
|
|
|
Equipment Garage |
|
|
|
Log Barn |
|
|
|
Loafing Sheds |
|
|
|
Two-Story "James" Barn |
|
|
|
Long Barn |
|
|
|
Livestock Weigh Building |
|
|
|
Livestock Inventory and Tagging Building |
|
|
|
Owners Log Shed |
|
|
|
Grain Hopper |
|
|
|
Loading Chute |
|
|
|
Elevated Fuel Tanks |
|
|
|
Miscellaneous Amenities |
|
|
Download site survey for Stagecoach Crossing at Arrowhead Ranch
Download Improvement Survey Plat.
Download the site map for Stagecoach Crossing at Arrowhead Ranch.
- Aerial photo looking east across Stagecoach Crossing at Arrowhead Ranch.
- Aerial photo looking northwest across Stagecoach Crossing at Arrowhead Ranch.
- Aerial photo looking southwest across Stagecoach Crossing at Arrowhead Ranch.
These aerial photos are also available in the Gallery and may be viewed contiguously.
